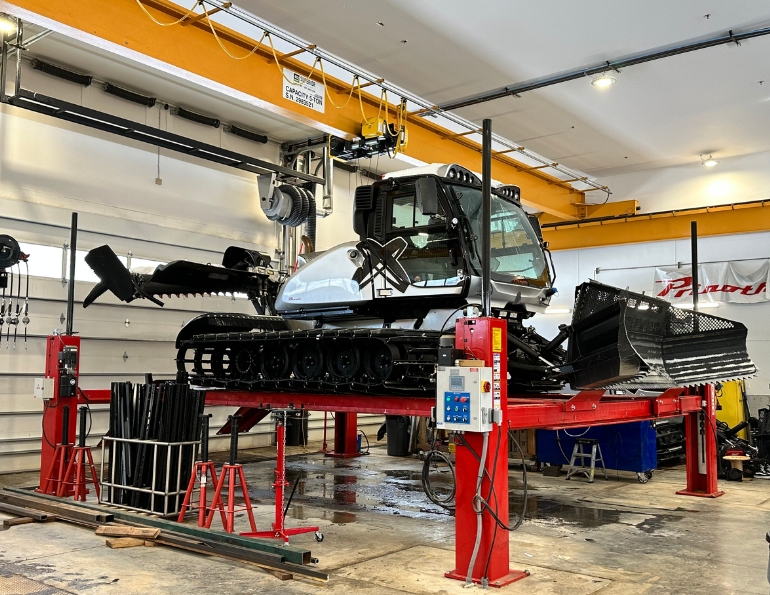The basic elements of an efficient maintenance shop have remained constant over the decades, though some shops still lack one or more of these elements. They include ceiling height, lighting, heat, well-drained floors, storage, and repair equipment. These, along with sufficient bays to handle the area’s various vehicles and other equipment, maximize efficiency for working on vehicles, lifts, terrain park features, and more. Scaled to the size of the operation, these elements can also bring down the cost of operation.
Key to an effective shop is having the necessary parts, tools, and equipment in a workspace that allows mechanics to work effectively and minimize wasted time. That means having easy, quick access to tools, benches, and lube equipment, with ample space to work.
CASE STUDY: GRAND TARGHEE
The recently built $6 million, 16,000-square-foot maintenance facility at Grand Targhee, Wyo., is an excellent example. It’s well lit, with all the trappings: ample space for work and storage, plenty of natural and LED light, excellent drainage, in-floor heat, floor protection, and the right equipment.
Targhee’s original shop was built in 1979, and it was not especially practical even at that time. The mechanics were working in a pit; they never had the opportunity to put the machine up over their head on a lift. The work space was poorly heated and lit, and water accumulated on the floor. The initial doors weren’t big enough to accept new, larger cats. “It was like a big shed barn,” says general manager Geordie Gillett.
Targhee made several changes over the years to make the facility more tolerable. “We made it work, but it wasn’t a real benefit,” Gillett adds. “It wasn’t improving our ability to keep our equipment in tiptop shape. And the lift maintenance part of it was just terrible. All their stuff was just jumbled in there and stacked on top of each other. The upstairs was basically unusable.”
The location was a problem, too: at one end of the parking lot, meaning vehicles had to maneuver through the lot to reach the mountain.
Learning from experience. “Everything that we did in the new building was basically a reflection of the things that weren’t right in the old building, which is literally everything,” Gillett says.
Count snow load among the considerations. The original shop collapsed in March 2019 after a series of storms left several feet of snow on the roof. Fortunately, no one was inside the building at the time.
As staff worked to salvage the equipment and inventory from the wreckage—a “really sketchy” operation, Gillett recalls—he realized how inadequate the old building was. That realization helped inform the design of the new space.
Disaster aside, Targhee needed a better facility. The resort has expanded its terrain by 30 percent and added a detachable six-pack—and there’s more expansion planned. Even if the old building hadn’t collapsed, it had become terribly insufficient to meet the resort’s current and future needs.
With no choice but to start from scratch, Targhee chose to relocate the maintenance facility closer to the slopes and out of the way of the public. There’s a “tire side” with road access and a “snow side,” from which the cats and snowmobiles have quick access to the slopes. The new location frees up room for about 300 new guest parking spaces, which the resort also needed.
Relocating the shop required Forest Service approval, and Targhee’s maintenance crews worked out of temporary tent structures until the new building was approved and built. Between Forest Service approvals and Covid complications, construction didn’t finish until January 2022.
It was worth the wait. “Our new building’s a massive improvement, and it’s been good for employee morale and retention—and keeping our equipment up,” Gillett says.
“The efficiency in the new shop is tenfold to what it was before,” says mountain ops director Mark Neff.
DESIGNING THE SPACE
It fell to Neff to conceive the new space. Given the chance to start with a clean slate, he did his due diligence. “I called around to newer maintenance shops and asked them what they did right. And what they did wrong.”
Neff was a lift mechanic at nearby Jackson Hole Mountain Resort when JHMR built a new shop about 15 years ago. JHMR invited the Targhee team to visit that facility, an opportunity for collaboration that proved extremely productive and valuable. “They gave us a lot of ideas and could tell us, ‘Hey, this works, this doesn’t work, we wish we would’ve done this differently.’ JHMR was really, really helpful to us,” Neff says.
He also credits this article’s co-author Gary Pavlick with advising on some of the finer details. “I got on board with Gary when I started to look at a LIF-TRACK lift. Gary really helped me tweak things,” such as where to locate the full span overhead bridge crane, floor slope and protection, and drain locations. (Full disclosure: Pavlick owns LIF-TRACK.)
Neff was determined to bring lift maintenance into the shop, giving it a large space separated from vehicle maintenance by a large, shared parts room, along with lube and equipment rooms and a few offices on the main floor. Above that shared area, the second floor houses more shared storage, most offices, a kitchen, and an open meeting area.
On the cat side, there are seven bays—six double bays, including two pull-through lanes for vehicles and a separate welding/small engines bay. The terrain park rail builders also use that bay to “do their magic,” Neff says. “It’s a shared area, for sure.”
Steel plates protect the concrete floor from grouser wear throughout the shop. These add years to the life and condition of the building. The middle bays house the vehicle lifts, a LIF-TRACK on the snow side for cats and a two-post lift for rubber tire vehicles on the tire side. These are workhorses they can’t live without. The five-ton overhead crane is another workhorse; it can lift a winch off a snowcat and place it in its cradle, for example.
The vehicle exhaust system is also incorporated into the building infrastructure, with reels for every bay. “The welding bay has its own exhaust,” Neff says. “It has this big suction hose that’s on an articulating arm that rotates 180 degrees. When you’re welding, it’ll bring those fumes out, so they’re not traveling upstairs into the office space.”
Lubrication reels are racked in several locations in the shop. There is a lube room with large tanks and pumps for distribution. The lighting, both natural and artificial, “is amazing,” in Neff’s words. White walls help, too.
Another cool feature: the water that melts off the cats gets reclaimed. “It goes back through the HSI system and gets all cleaned up, and we’re recycling that water for use in the Hotsy [pressure washer],” Neff says.
In addition, “The efficiency of the fuel and oil management systems that we installed here are state of the art,” says Neff. The systems are integrated into the building. Fuel usage by vehicle and department is tracked via computer. The system reports fuel levels and warns of low levels or leaks. There are four underground fuel tanks—a 20,000-gallon tank for off-road diesel; a 1,000-gallon tank for DEF, the fuel additive; and a 12,000-gallon tank that’s split into two 6,000-gallon sections, one each for on-road diesel and gas. The tanks have their own system that monitors for leaks.
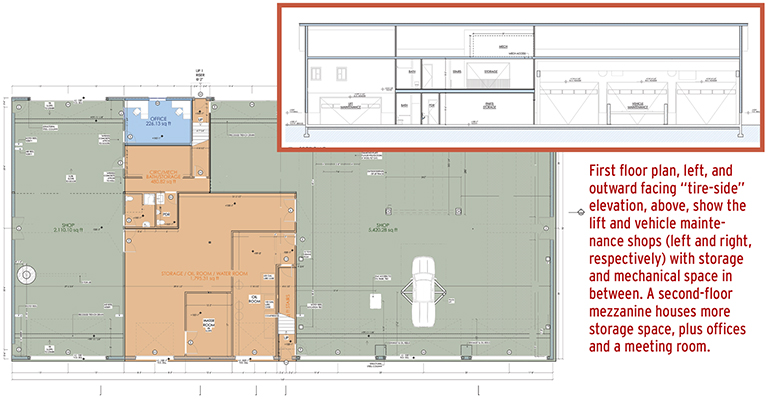
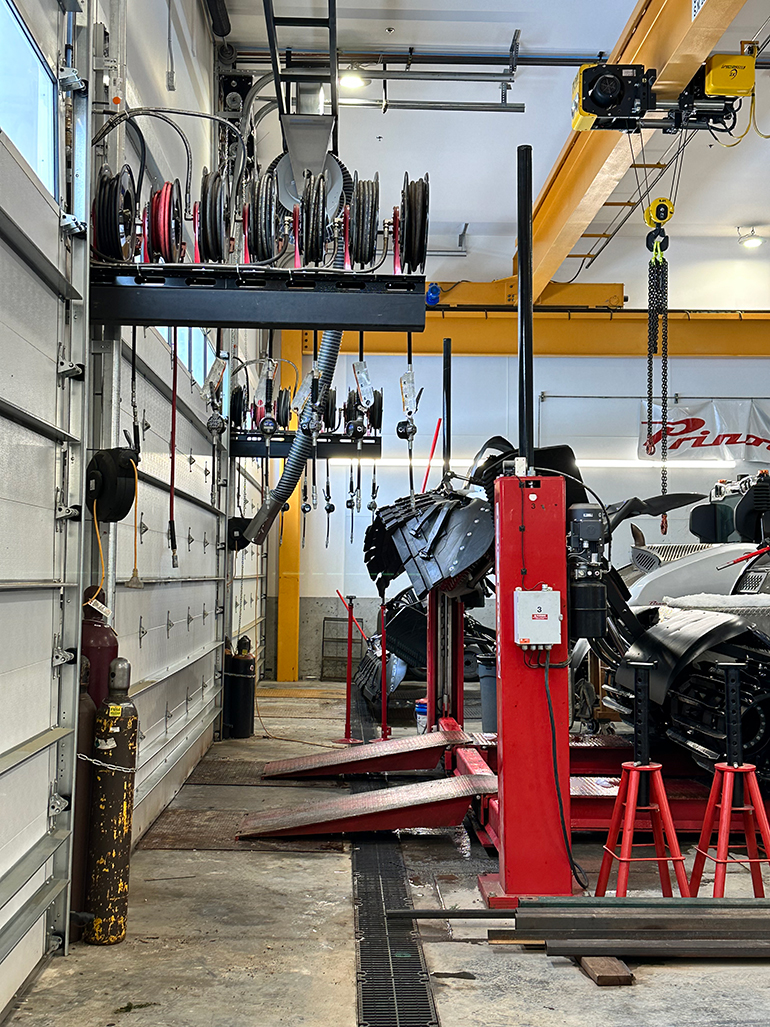 Lube reels, a built-in exhaust system, floor drains, and steel floor plates make for an efficient, practical work space.
Lube reels, a built-in exhaust system, floor drains, and steel floor plates make for an efficient, practical work space.
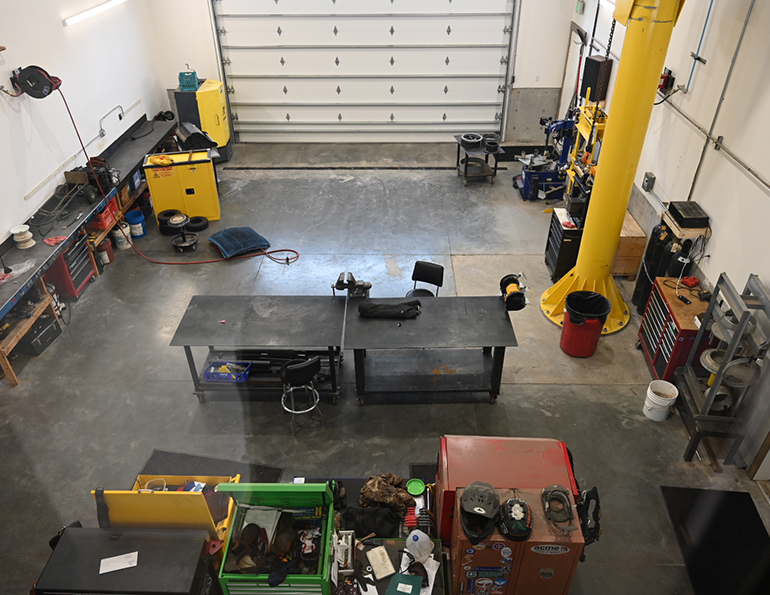 The lift maintenance bay from above. The ample space and easy access to tools allows for lift maintenance to work safely and efficiently on projects throughout the year.
The lift maintenance bay from above. The ample space and easy access to tools allows for lift maintenance to work safely and efficiently on projects throughout the year.
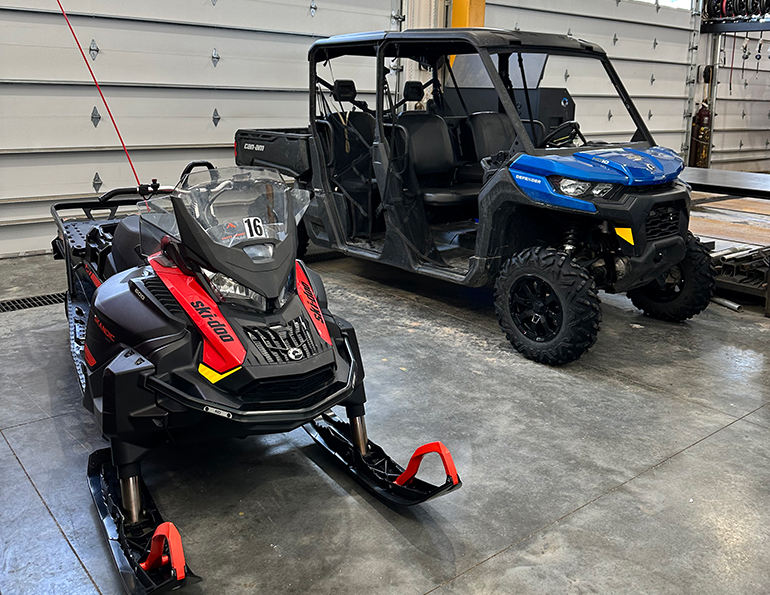
The welding and small-engine bay on the snow side serves a variety of purposes—and departments.
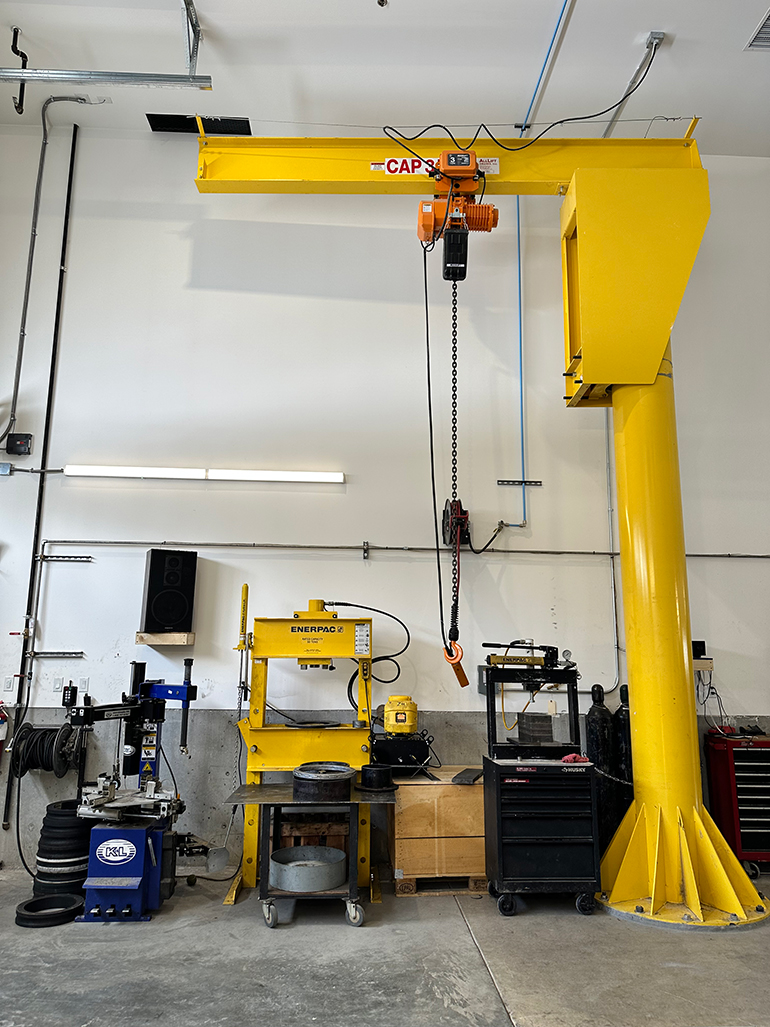 The lift maintenance side is equipped with a three-ton jib crane, a 50-ton press, and a tire changer for the detachable quad.
The lift maintenance side is equipped with a three-ton jib crane, a 50-ton press, and a tire changer for the detachable quad.
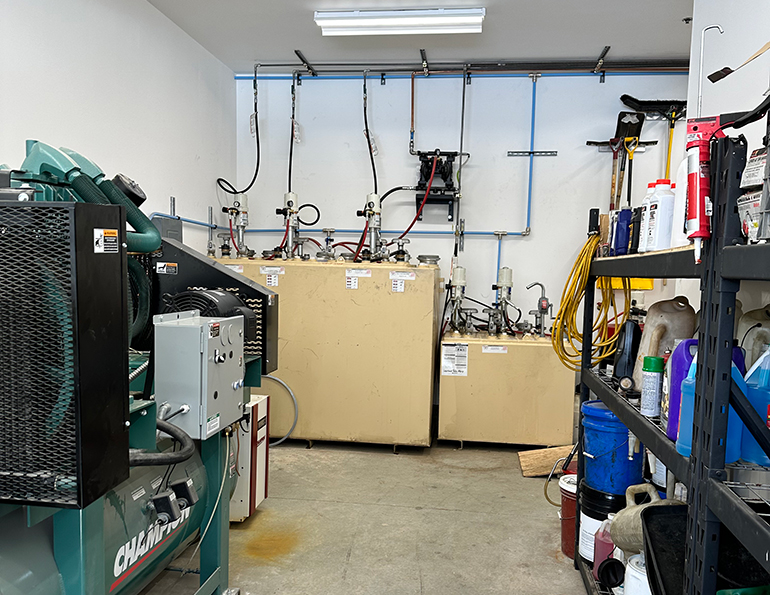 The lube and compressor room features lube tanks with pumps for distribution.
The lube and compressor room features lube tanks with pumps for distribution.
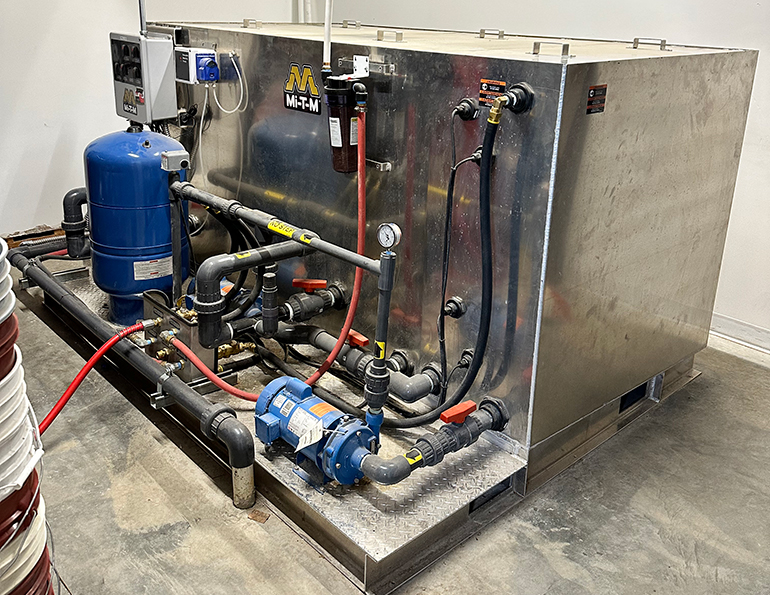 Water that melts off the cats enters a reclamation system for use in the Hotsy pressure washer.
Water that melts off the cats enters a reclamation system for use in the Hotsy pressure washer.
In the lift maintenance area, there’s a three-ton jib crane, a 50-ton press, a tire changer for the detachable tires, and a large workbench. The space is large enough for the jib crane to pick up and flip bullwheels if mechanics need to inspect welds, change bearings, or do any other major repairs.
“If they need to rebuild a sheave train or something, they’ll bring it down here into the bay. They have plenty of room. They could do multiple sheave trains,” Neff says.
One example: for the main detachable quad out of the base area, “We did 100 percent replacement of the fixed and movable jaws. It was huge for those guys to have the space to bring those in, tear ’em down, and rebuild them in a nice environment,” he notes.
“They busted this thing out in like two weeks, 120-some carriers. It was a big project and they were using all parts of their facility,” Neff says, including using two parts washers—lift maintenance has a parts washer, and so does vehicle maintenance—to speed the job.
“And they also have multiple stands that they set the grip in to help them tear the grip down. It just isn’t on the floor or on a table. So they’re not hurting themselves or another associate,” Neff says.
There is convenient storage as well. “They have their toolboxes all lined up in there and it’s a great, great space,” Neff says. “They’re parking their snowmobiles in there at night, so the machines are nice and warm in the morning. They fire ‘em up and open the big door and five machines fly out the door.”
Lift mechanics’ needs often get overlooked because their work is mostly out on the hill. But who wants to arrive before dawn and then start and warm up a snowmobile in sub-zero cold? “Having warm snowmobiles makes a lot of sense,” Neff says.
OPERATING EFFICIENCIES
One goal was to get several mountain ops departments located in one place. The new building is home to grooming staff, lift maintenance and ops, the ski patrol director, and the manager of special events and cross-country/mountain bike trails.
“The beauty of it is, if I need to talk to a lift ops manager and we get into a conversation where we need to pull the slopes manager in, he’s two doors down,” Neff explains. “We were spread all over the place when I first got here, and that was an issue. That’s probably the biggest amenity that’s working for me. And just coming into a new facility every morning is a breath of fresh air for sure.”
“We put in a great locker room for the staff that’s here year-round, with boot dryers and glove dryers and all that. Geordie’s just waiting to find out who he can kick out of the office so he can move down here,” Neff jokes.
Storage. In the mezzanine storage area, “we’ve got storage cabinets and that kind of stuff for trail signs and tower pads, etc. That’s one thing that is kind of unique about this shop,” Neff says. The lift and vehicle maintenance managers worked together to divide up the space and ordered some specific shelvings to make parts easy to inventory. Plus, “the number of parts that the vehicle maintenance guys can have on hand increased two-fold,” Neff notes.
The second-story storage has “an overhead door upstairs that rolls up,” Neff adds. “We can use a material handler and fork stuff up to the second floor from the lower level. They just pull it in that bay and roll up the door. Many people ask what that door is for, and when you tell ’em, they’re like, ‘oh man, I would’ve never thought of that.’”
“We’ve been in the shop for just over a year now, and they haven’t quite got it dialed to the point where they’re taking a scan gun and scanning the parts in. But that’s the objective, to use RFID and start inventorying the parts that way. That’s the future of it,” he says.
FINAL ANALYSIS
With a year or two of experience, what would they do differently? Not much. The roof was retrofit with easier access for snow shoveling and shedding. Gillett also would have added more door coverings “to catch drips coming off the roof.” And, “We should not have painted the lift mechanics’ part of the shop white; it appears they bathe in oil,” he says.
It was important to get the new shop right, says Gillett. “We knew we were about to expand our mountain by 30 percent and would need more staff and equipment and to increase our grooming fleet. [Targhee added a six-pack lift and 600 acres of terrain for 2022-23.] This is such a cornerstone of what we do, and we finally have something that’s built and done the right way.”
The facility has contributed to increased employee retention, Neff notes. “We’ve got a whole crew now that has been winter and summer lifties going on two-plus years now. And in grooming, it’s been huge.” Retaining experienced staff has, in turn, had a positive impact on the guest experience. “Our grooming scores are way up this year, and they were way up last year,” says Neff.
“It’s definitely rewarding to see all this stuff work hand in hand,” Gillett says.





