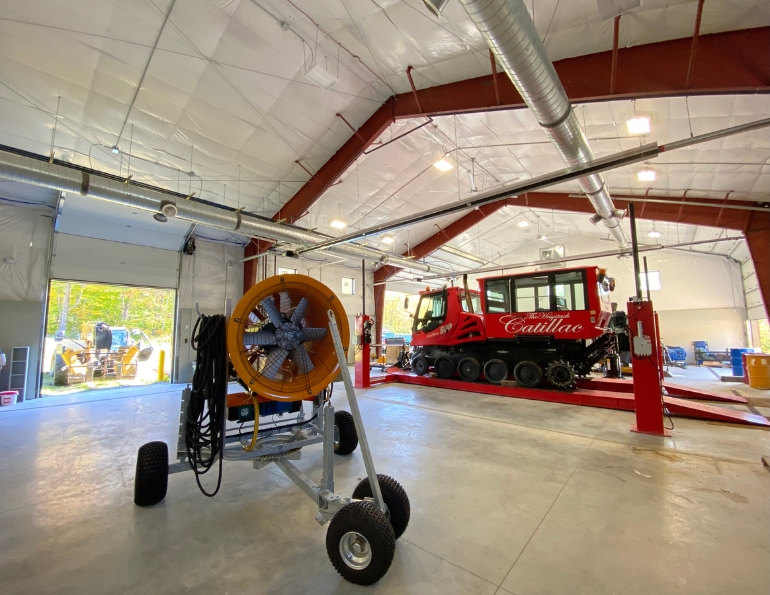Maintenance shops are one of those capital expense items that are often difficult to fund. The guest doesn’t see them, and they can put a large dent in an area’s budget, knocking them down the priority list for management. Yet these facilities have a direct impact on the guest experience. If grooming and lift operations go smoothly or not, guests feel the impact. And that makes maintenance shops, and the work they do, important for the bottom line.
In “Building for Efficiency” (SAM July 2023), we described how Grand Targhee, Wyo., fashioned a $6 million shop. While that might be beyond the reach of many small and medium-size areas, it’s possible to craft scaled-down, less expensive yet fully-equipped facilities.
The fundamental elements needed for an efficient small shop include:
- sufficient bays for lift and vehicle maintenance
- floor protection plates to preserve the concrete
- adequate floor slope, for drainage
- floor drains feeding to an oil/water separator
- all-vehicle lift for maintenance and repair of snowcats, snowmobiles, ATVs
- ample natural and artificial light
- heating system (best: radiant heat tubes in floor, or on ceiling)
- exhaust system (to vent vehicle exhaust)
- bathrooms
- mezzanine for offices/storage
- break room for employees
Other nice-to-have elements include safety showers, in case mechanics need to wash off spills, an overhead crane, lockers, training rooms, and meeting rooms.
Here’s a look at how two small-to-midsize areas, the private Hermitage Club in Vermont and Pats Peak in New Hampshire, recently upgraded their shops.
Hermitage Club
The Hermitage Club began life as Haystack Mountain in the 1960s. After a series of intermediate steps, including closure for several years, it was reborn a decade ago as the private Hermitage Club. The Club went bankrupt in 2018 and entered its second incarnation in 2020 with a new member-financed and governed model. By then, as operations had expanded to serve the mountain’s 200 skiable acres, five lifts, and 90 percent snowmaking coverage, the “maintenance shop” was simply a corner of the snowmaking pump house and compressor building.
Of the building’s 3,500 square feet, vehicle mechanics had a bit more than 500 square feet of space. “The blade of a cat would only fit through the door if you shimmied it,” says mountain operations director Aaron Sherritt. There was very little room to work around a cat once it was in. Often, mechanics had to work on the cats outdoors.
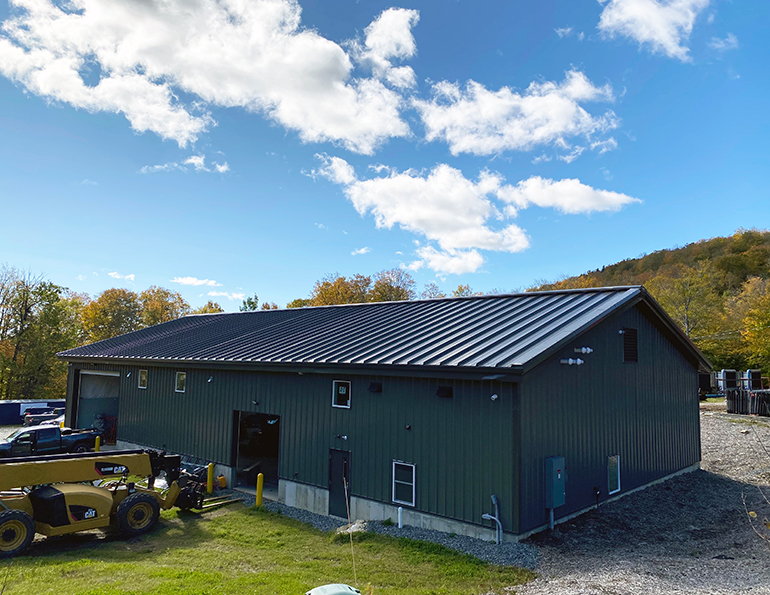 The Hermitage Club constructed its new building on the site of an existing gravel parking lot, which helped to ease the permitting process.
The Hermitage Club constructed its new building on the site of an existing gravel parking lot, which helped to ease the permitting process.
In short: This was one of the neediest shops in the country.
While that had been clear for many years, sporadic operation under different ownerships meant that no changes were made. Once the current Club established a firm foundation, though, plans moved relatively fast.
Hermitage sited the new shop on an existing gravel parking lot, which sped up the permitting process, and it was able to reuse other existing equipment and facilities—a well that had been drilled decades prior, plus an energy recovery ventilation (ERV) system and ductwork, an electrical transformer and a spool of high-voltage electrical wiring, as well as a wash basin and other item. All that also helped keep the budget manageable, too.
Upsizing the shop. The new steel-frame truss building offers 5,000 square feet of space. There are three bays: a snowmaking bay (also used to service work vehicles and other small projects), a full-size, drive-through bay (used for many projects, and launch point for snowmobiles), and a lift bay with parts cleaner, eye wash, and safety shower. Offices, dispatch, snowmaking control, break room, and wash station are all on the first floor.
Charged with determining how to best utilize the new space, Sherritt consulted with staff who worked in the shop and quickly identified some top wishes, including a nice a bathroom. “That was at the top of the list,” he says. “We heard that loud and clear from everyone.”
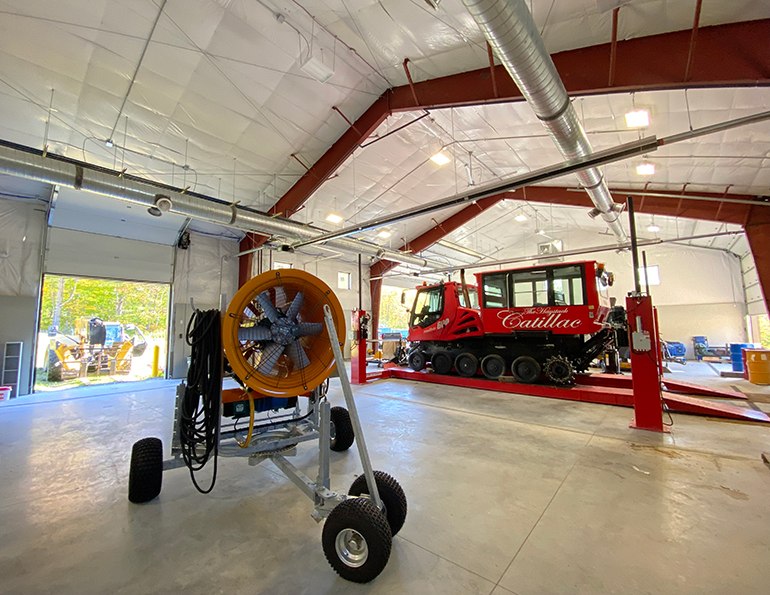
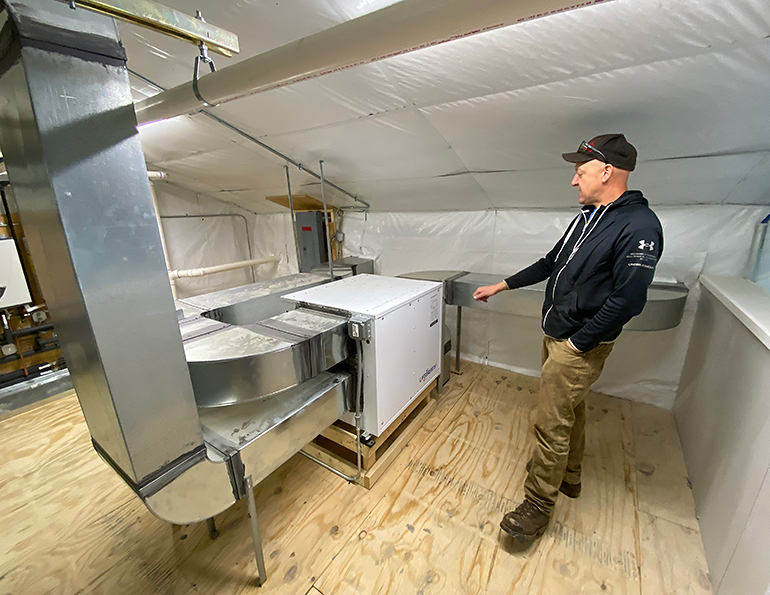 Top: The Hermitage Club’s 5,000-square-foot, three-bay facility includes a LIF-TRACK and ample space to perform maintenance and other projects. Bottom: Mountain ops director Aaron Sherritt points out the repurposed ERV system installed up on the mezzanine to save usable space.
Top: The Hermitage Club’s 5,000-square-foot, three-bay facility includes a LIF-TRACK and ample space to perform maintenance and other projects. Bottom: Mountain ops director Aaron Sherritt points out the repurposed ERV system installed up on the mezzanine to save usable space.
The bathroom has its own shower, which Sherritt calls “a nice addition. Working around hydraulic and diesel all day, they don’t need to go home smelling like fuel."
Use of space. To allow for more usable space on the first floor, a majority of the systems—air compressor, ERV, heating system, tankless hot water heaters, pressure tank—were installed up on a mezzanine, which also has space for storage and a couple of desks.
Beyond that were all the elements that make the work spaces functional and efficient. Sherritt asked himself and others, “Do you have the tools you need to do your job and be successful? That was really the driver behind a lot of our thinking.” Hence the vehicle lift, lockers, and appropriately equipped work bays, along with ample lighting and heat.
Several good ideas arose from the team, says Sherritt, such as putting the staff lockers on wheels so they can be moved aside in summer to create more space for summer maintenance. Dryers for boots, gloves, and coats are affixed to the ends of the lockers.
What are other must-haves? “The cat lift was paramount,” says GM Bill Benneyan. “Everybody’s tired of digging a ditch in the parking lot and crawling underneath.” Hermitage has a mixed-fleet of six cats, including two cabin cats. The three bays, each with its own purpose or set of uses, provide the flexibility the vehicle and snowmaking teams need.
The building has overhead infrared tube heaters, another valuable feature. Hermitage considered in-floor heating, but saved a bit of expense and created more flexibility for future additions.
Wise investment. Overall, Hermitage invested about $1 million in the shop, or about $200 per square foot. GM Bill Benneyan says that the Club’s members/owners approved the investment because they came to understand it would improve their experience on the mountain. As a club that costs $100,000 to join, there’s an expectation of a high-quality experience.
Now that the new shop is complete, the mountain ops teams can more easily meet that expectation. “It feels good to have that resource,” says Benneyan. “To be able to put cats away at night and take care of them properly—to have those simple things remedied, it paves the way for us to tackle the important things, and solve the puzzles that mechanics like solving.
“We can use their time to its greatest value.”
The Value of Expertise
Pats Peak GM Kris Blomback has a bit of advice for anyone planning a new shop: get LIF-TRACK product manager Gary Pavlick’s Powerpoint presentation on maintenance facilities. “I would recommend it to everybody that is considering building a new shop or renovating an existing shop. Review that Powerpoint for all the do’s and don’ts of ski area shops. I found it invaluable.”
So did operations director Matt Harvey, who spearheaded development of the area’s new facility. “I second that,” he says. “We pulled a lot of the foundational pieces from Gary.”
The presentation suggests many ways to solve the practical needs of mountain ops staffs. It’s a great tool for eliminating costly mistakes and missed opportunities. — RK
Pats Peak
Pats Peak recently celebrated 60 years of operation. Over the years, its former maintenance shop came to encompass more departments, and more work, than it was initially intended for. “I’m sure that for a long period, it suited the area’s needs very well,” says mountain operations director Matt Harvey. “But in the past 25 years we’ve grown by leaps and bounds from just about every angle.”
As a result, most spaces served multiple uses, and it was cramped. There was barely room to squeeze one cat into the garage (Pats Peak has five cats—three mainline machines and two utility). And the building leaked. “When it rains we can’t keep the water out,” says Harvey.
“And it’s small,” making it difficult to organize. “You can’t really ask people to keep a place clean and organized if you don’t tell them where that item’s home is. And nothing had a home. Everything was just packed in.”
“The staff have become masters in the multi-use of rooms,” adds GM Kris Blomback. “We were asking parts of the facility to do five and six things. Where do employees go on break? Where do they train? Where do you store uniforms? As the facility and operations grew, those rooms just became inadequate.”
To help ease that burden, Pats Peak had expanded the facility as best it could. “Certain sections of the building had previous lives,” says Blomback. “The lift shop was formerly the nursery building; the break room was formerly some staff housing.
“It should have burned down 20 years ago, but we had higher priorities.”
Pats has been contemplating the new build for five years or so, and the time to proceed finally arrived. The old facility—4,800 square feet on a 2,400-square-foot footprint—had become home to just about all mountain ops departments, not just maintenance.
Going big. The new building—19,000 square feet on a 13,000-square-foot footprint—is larger than might be typical for a resort the size of Pats Peak, which has 28 trails, 11 lifts, and 770 feet of vertical. In part, that’s because it houses vehicle maintenance, lift ops and maintenance, terrain parks, snow tubing, parking, utilities, ticket checking, and carpentry, among others. The new facility includes a bay for lift maintenance, three vehicle maintenance bays, a utility bay and wood shop, along with all the offices, meeting/break rooms, lockers, storage, and bathrooms needed to support the various operations teams.
The investment in maintenance works in tandem with the area’s approach to capital spending. Pats buys “gently used” lifts, says Blomback, refurbishes them, and then maintains them with care. “The hope is that this facility will save us long-term dollars by not having to buy a new lift,” he adds.
On the other hand, Pats Peak buys grooming vehicles rather than leasing them, and keeps them for several years. “We buy our own and we maintain our own,” says Blomback. “We probably get twice to three times as long out of them as somebody else would.” Both those financial strategies lean heavily on performing the maintenance required to keep the machines operating and in good condition.

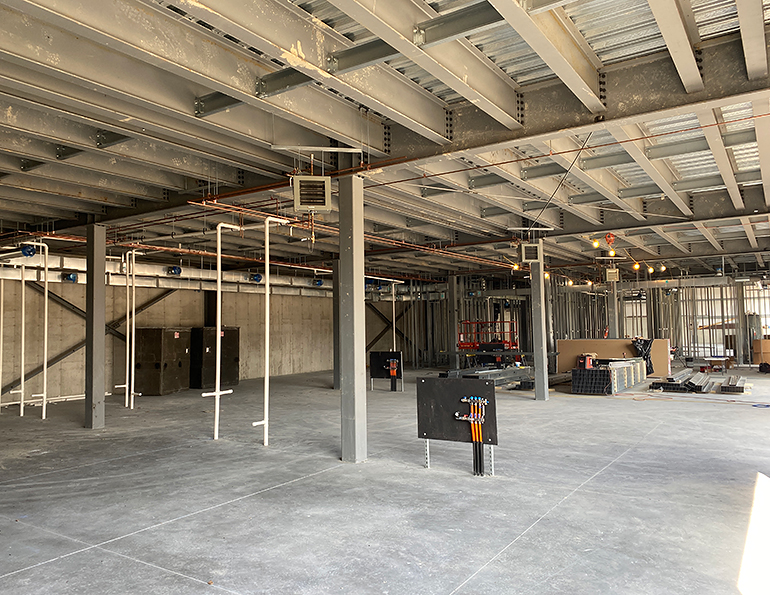 Top: The old mountain ops building at Pats Peak packed a lot in a small space. Bottom: At 19,000 square feet, the new mountain ops building will be home to vehicle maintenance, lift ops, terrain parks, snow tubing, parking, utilities, ticket checking, and carpentry, among others.
Top: The old mountain ops building at Pats Peak packed a lot in a small space. Bottom: At 19,000 square feet, the new mountain ops building will be home to vehicle maintenance, lift ops, terrain parks, snow tubing, parking, utilities, ticket checking, and carpentry, among others.
Imagining a better shop. With all that riding on the new building, Harvey led the effort to imagine the new space. “The overwhelming mindset was, let’s write down everything about the shop that sucks, and then let’s not do that in the new building.
“The maintenance that never gets done is the maintenance that’s most difficult to perform. The hard stuff is what people just don’t want to do. So we asked the team, how can we make this easier for you? What’s slowing you down or is terrible to deal with?”
One overarching goal: “The idea was to have a dedicated space for every single thing we do, from tools to people to departments, meetings, training,” says Harvey. “What does are current building not do? How can we establish that in the new facility?”
“They needed a break room,” he continues. “They needed a place to train and do online training. They needed a bathroom. They needed a place where they can visit their supervisor in confidence, and not a room shared with four other supervisors.”
One noteworthy inclusion: a fluid containment area with a sunken floor, covered with a grate, upon which oils are stored. There’s no drain or outlet there, so any fluids can be removed and disposed of properly.
Pats Peak considered running overhead fluid lines and reels to the bays, but there’s a lot happening at the ceiling already—overhead doors, an eight-ton, four-way overhead crane, fire suppression gear, and lighting. Instead, staff can wheel drums of fluids out to the bays, which the vehicle maintenance team was totally satisfied with, says Blomback.
The shop also has an indoor wash bay. “We didn’t want a groomer to come down covered in oil because it blew a hose, and then rinsed off outside where the oil would go to the ground,” says Harvey. The shop’s trench drain and oil sump containment system captures any oil.
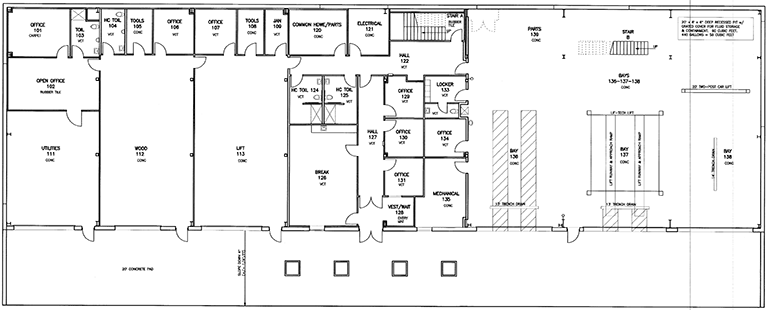
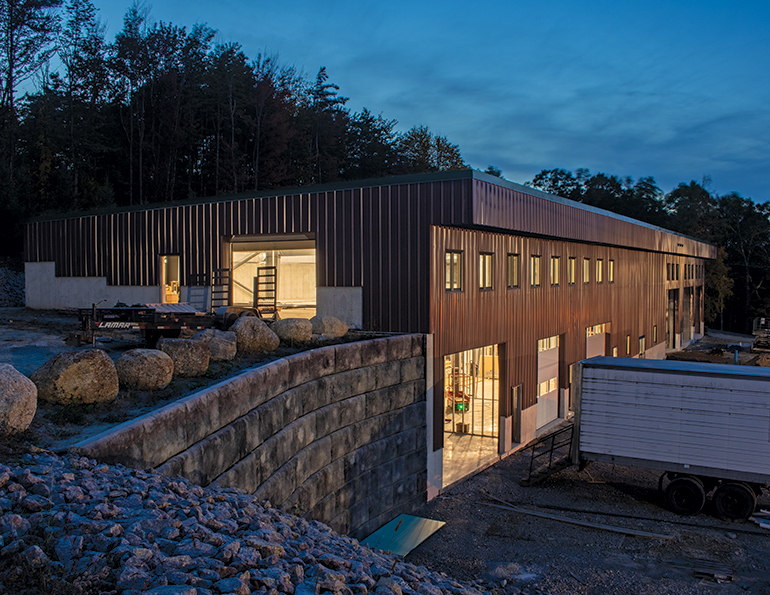 Top: The first-floor plan of Pats Peak’s new facility, showing the many different spaces the building houses for everything mountain operations, including five bays, meeting rooms, lockers, storage, and bathrooms. Bottom: The new building from the outside.
Top: The first-floor plan of Pats Peak’s new facility, showing the many different spaces the building houses for everything mountain operations, including five bays, meeting rooms, lockers, storage, and bathrooms. Bottom: The new building from the outside.
Lifestyle changes. Harvey cautions that all the improvements incorporated in the new shop come with lifestyle changes for the staff—and those changes could be difficult for some. “We’re going to expect this facility to be well taken care of,” he says. No more cramming equipment and supplies in corners. “We’ll have some habit-breaking to endure for six months to a year as we feel our way out,” he says. “We’re getting a new way of doing things.”
Not that he expects this will be hard to manage. “I think they will be empowered and inspired to do those things,” Harvey says, as they “experience a better way to do the job they’ve been asked to do for the last 20 years.”
The bottom line: efficiency. Both Harvey and Blomback believe that providing a better work environment also helps Pats Peak hire and retain staff. And that might be the most impactful change, says Harvey: “We’re giving our team a much better place to work.”
“It’s going to pay off,” says Blomback. “It makes everyone’s job a little bit easier. The bigger view is retention of staff, not having to work out of a less-than-ideal structure. If we can hang on to some staff, it makes everything just work better.”
Another benefit for the resort: The old shop, located in front of the new one, will be torn down to make way for 120 new parking spaces.
The budget. All this comes with a cost, of course. The initial budget was about $2.5 million, but over the years it took to plan the project and obtain the land and permits, the cost rose to $4 million. “The square-foot cost all in is around $210 to $215,” says Blomback. “We had to buy the land, get the permit, put in a water system, do fire suppression. We had to do site work, the septic. And we’re going to move 15,000 yards of earth to create the parking space.
“But this is setting up the ski area for success for the next 60 years.”
Other Examples
Two smaller resorts, Bear Creek Mountain Resort, Pa., and Quechee Club, Vt., have also upgraded their shops this year. They demonstrate how small resorts can right-size and equip a quality maintenance shop.
Quechee Club
The Quechee Club has a smallish ski hill and XC trails for its 1,300 members. It has a spacious maintenance facility, but it’s located two miles from the ski hill. It has used a barn near the hill for summer and winter maintenance of its three cats—a hill groomer, a Nordic groomer, and a utility machine. However, the trail groomers didn’t fit inside the barn with tillers and blades attached, so winter repairs were done outside. Same with snowmobiles.
The members board of directors recognized this was a hardship and supported a new shop. It’s 2,500 square feet and “feels right-sized for what we need now,” says vehicle maintenance manager Steve Barbour. There are two bays, one with a vehicle lift and a second drive-through bay. That latter bay serves primarily for snowmobiles to launch out of, nice and warm, used by lift ops in the early morning hours to get the lifts operating or at night for snowmakers tending to their guns.
Barbour had hoped for a slightly larger footprint, with more storage space. But he notes that there’s room to add a mezzanine in the future. “The ceiling is high enough to build a mezzanine on the north end,” he says.
Aside from the space, Quechee hit all the other fundamental elements needed for a small shop: vehicle lift for snowcats, snowmobiles, and ATVs; floor drains that feed into an oil/water separator, and more than adequate floor slope to drain meltwater; radiant heat; exhaust fans with CO2 sensors to vent vehicle exhaust fumes; plenty of light (LED lighting, plus windows and light panels in the overhead doors to provide natural light); 3/4” steel floor plates to preserve the concrete; and last but not least, a bathroom.
Bear Creek Mountain Resort
BCMR’s maintenance crew was working out of a pre-engineered metal building with limited ceiling height. Between snowcat maintenance and tending to the other vehicles and equipment at the resort, it was a cramped space.
The new building, nearly 6,000 square feet with three snowcat-sized bays, is dedicated to vehicle maintenance. As is the case with Quechee, Bear Creek hit all fundamentals—floor slope, drainage, floor protection, etc.—but with the added luxury of an overhead crane, with a span of 75 feet that covers the entire length and width of the building. The shop has ample room for storage and workbenches. There’s also a mezzanine with an office, break room, and restroom, plus additional space for parts storage.
The old shop had a LIF-TRACK lift, but BCMR chose to replace it with a new version that has a higher, 40,000-pound capacity and electronic synchronization controls, according to vehicle maintenance manager Bill Kiefer.





